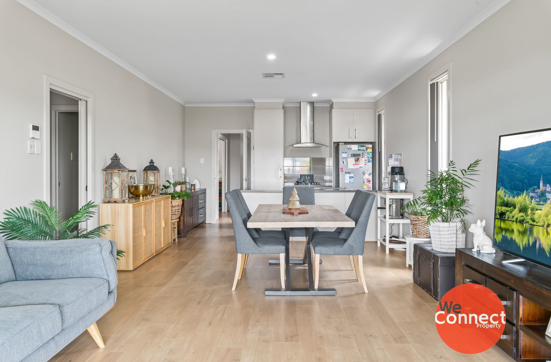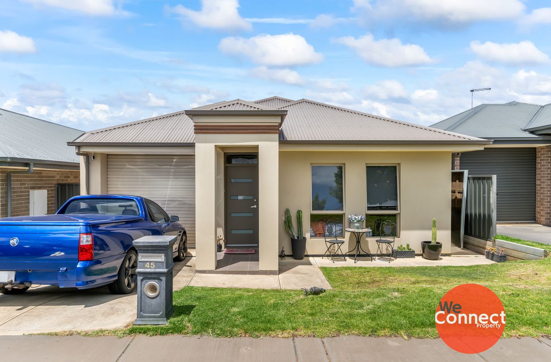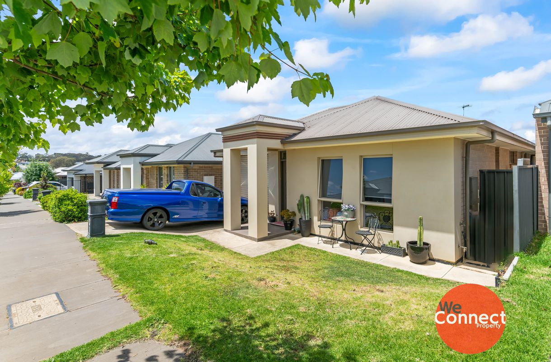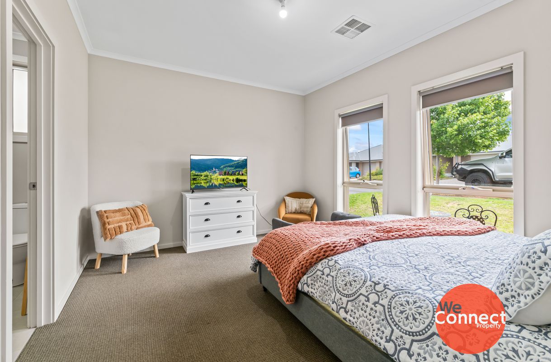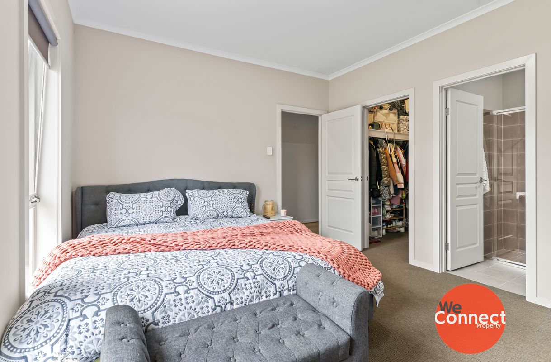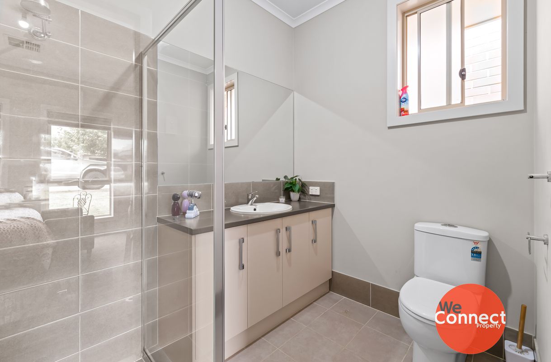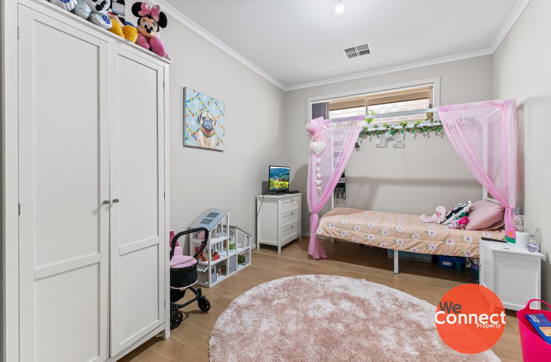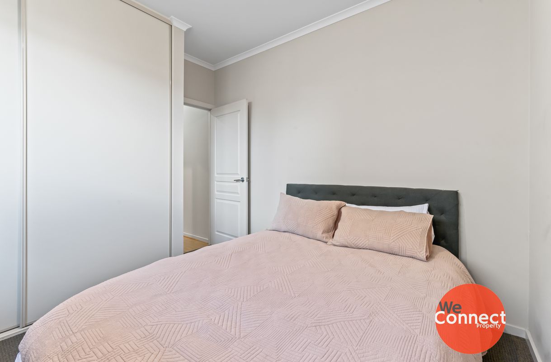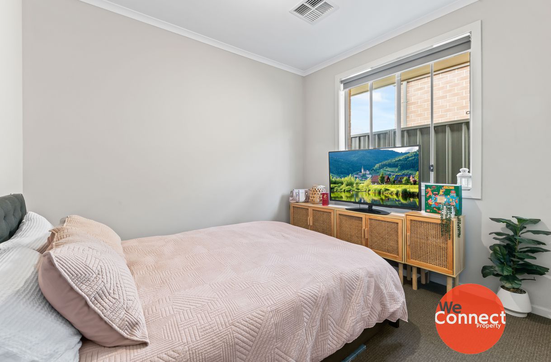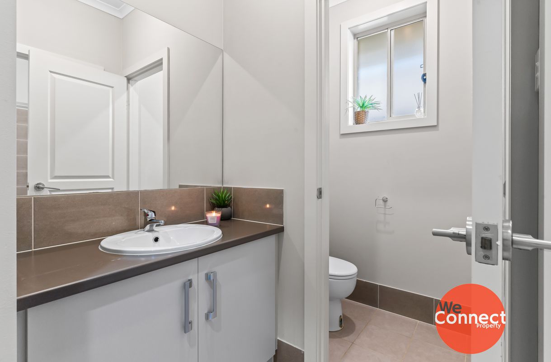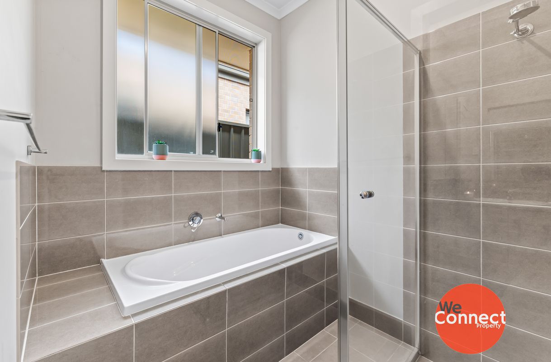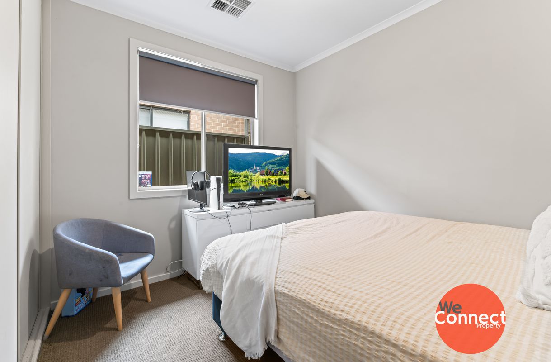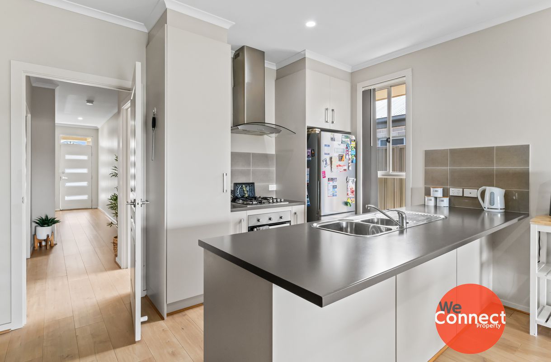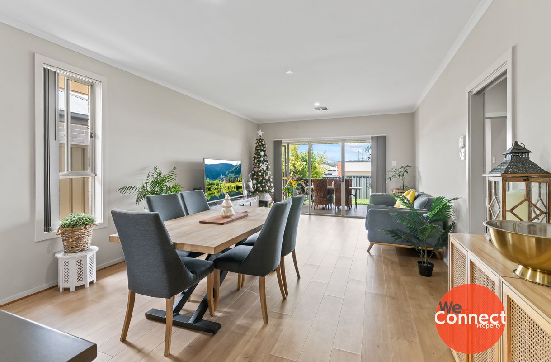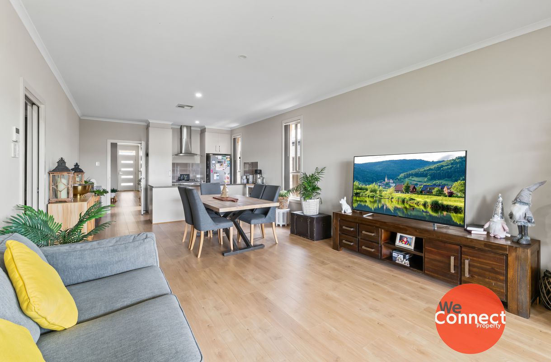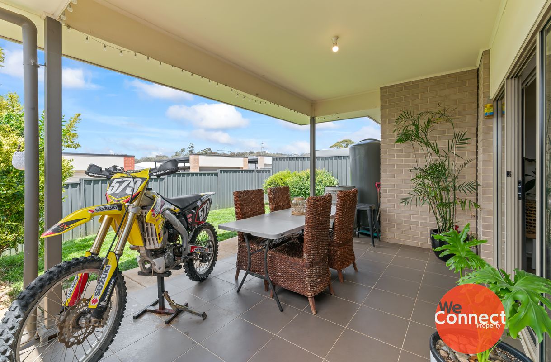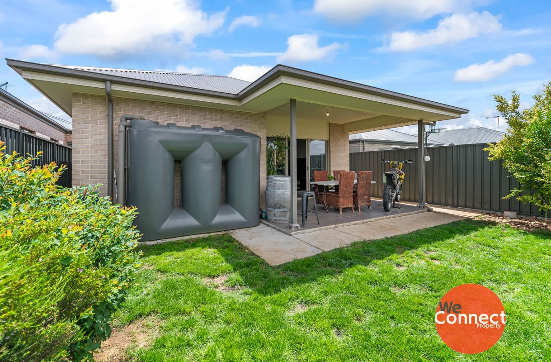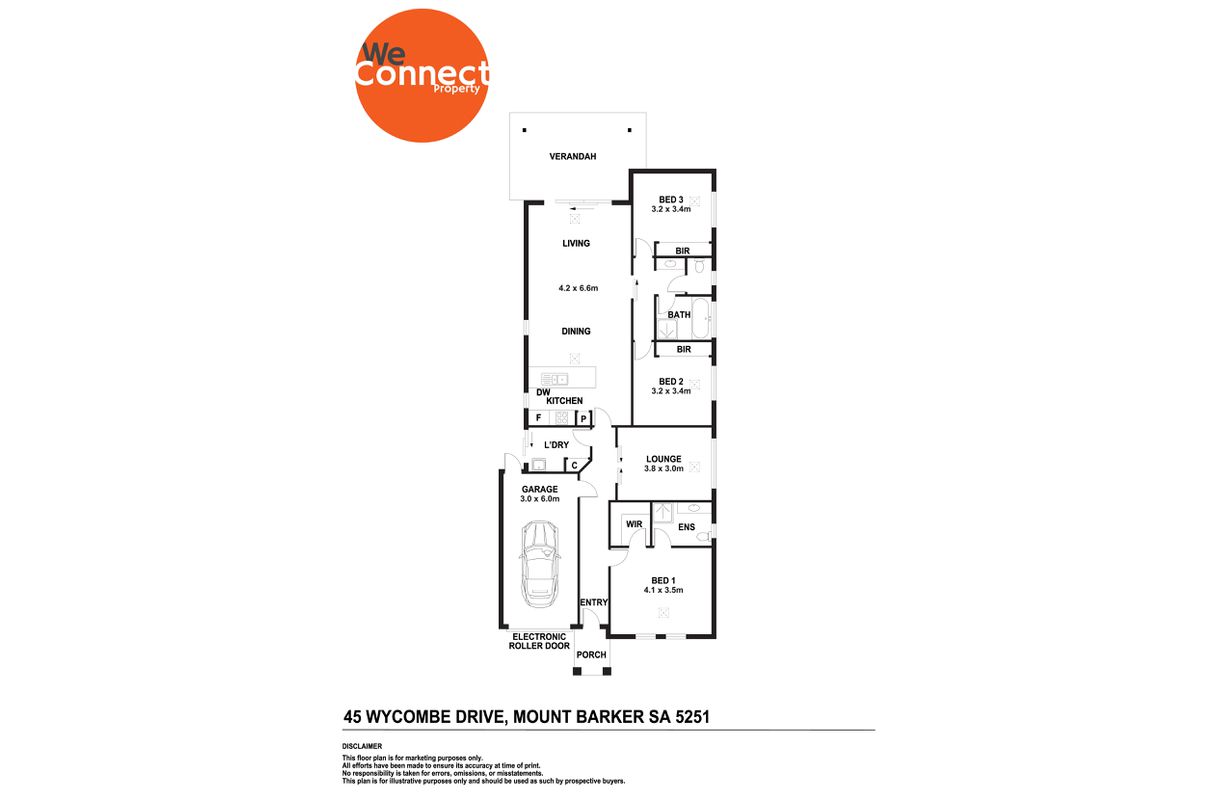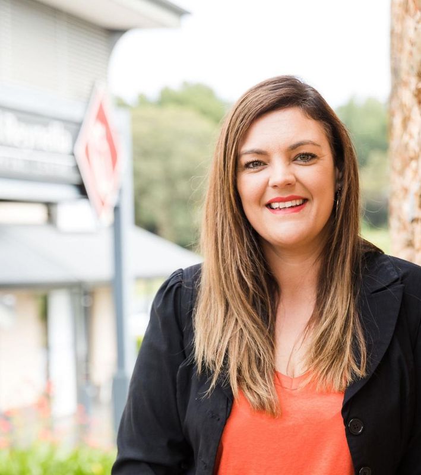45 Wycombe Drive, Mount Barker
| 3 Beds | 2 Baths | Approx 315 Square metres | 2 car spaces |
Welcome to Wycombe - your ideal home or investment!
This delightful 3 bedroom home has open plan living with plenty of warm natural light. Built in 2017, this house features all of the mod-cons and has neutral décor so you can add your own personal touch to make it feel like home. Situated on the outskirts of Mount Barker, it’s a perfect mix of convenient country living or an ideal investment.
Features you’ll love:
• Three spacious bedrooms
• Two living areas (or second living area converted to 4th bedroom)
• Designer kitchen with stainless steel oven and gas cooking
• Full size stainless steel dishwasher
• Feature glass rangehood
• LED downlights to main living areas
• Open plan living with plenty of warm natural light
• Undercover alfresco dining with tiled floor
• Split system reverse cycle air-conditioning
• Walk-in wardrobe to main bedroom
• Built-in wardrobes to bedrooms two and three
• Main bathroom with shower and full-sized separate bath
• Large laundry with storage
• Single garage with automatic door
• Gas instantaneous hot water
• Large linen cupboard to hallway
• Landscaped and fully irrigated gardens.
Being only minutes away from the Mount Barker town centre (including pubs, restaurants, bakeries, cinemas, supermarkets and TAFE campus, several schools, pre-schools and kindergartens) this home is an attractive property for a range of buyers. Contact us today to book an inspection.
Built in 2017
Certificate of Title: 617/543
Title: Torrens
Council: Mount Barker District Council
Council Rates: $2,070 pa (approx)
ESL: $TBA pa
SA Water: $78.60 TBC (plus usage) (approx)
Land Size: 315m2 (approx)
For an inspection of this unique offering please click on the inspection link or contact us if times and days don't suit.... those who hesitate, will miss out! You will need to register to view this property. Please click on ‘Book Inspection’ or ‘Email Agent’ and we will respond with available inspection times. By registering, you will be informed of any updates about the inspection or any cancellations.
Disclaimer: Whilst we have gathered all information provided from sources deemed reliable, we cannot guarantee it’s accuracy. We shall not be held liable for any errors, inaccuracies or omissions, including, but not limited to, details regarding a property's land size, floorplan and dimensions, building age, description or condition. It is strongly advised that those interested make their own enquiries and obtain independent legal and financial advice.
Heating & Cooling
- Air Conditioning
- Reverse Cycle Air Conditioning
- Split-System Air Conditioning
- Split-System Heating
Outdoor Features
- Courtyard
- Deck
- Outdoor Entertainment Area
- Remote Garage
- Secure Parking
Indoor Features
- Broadband Internet Available
- Dishwasher
- Floorboards
