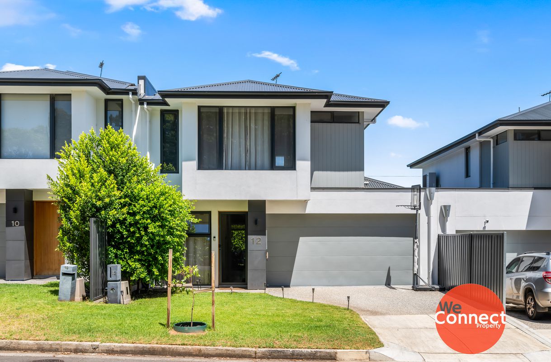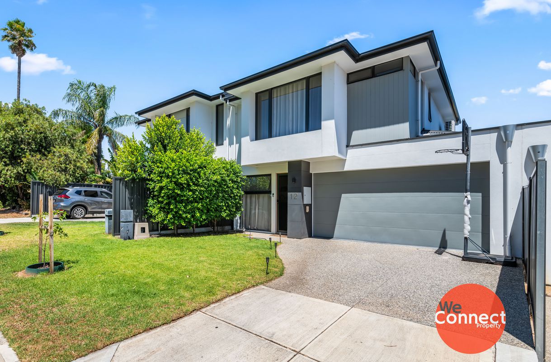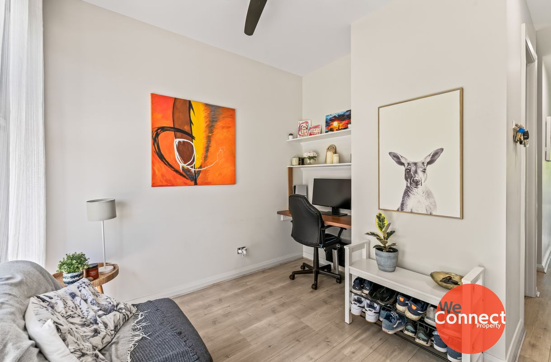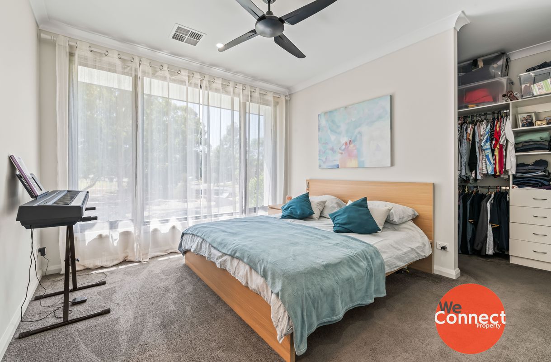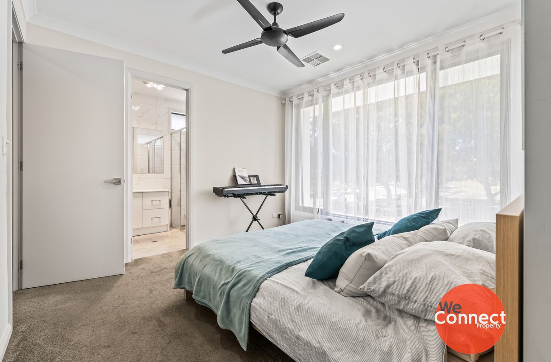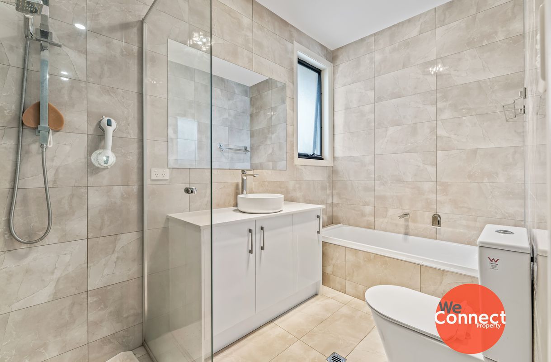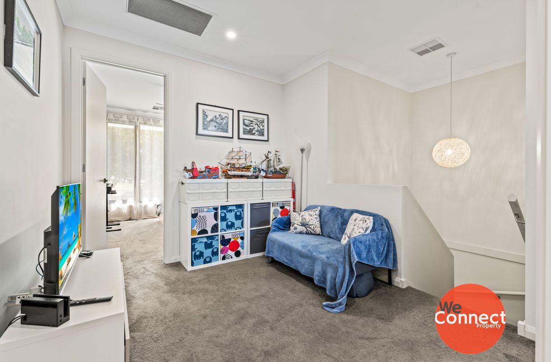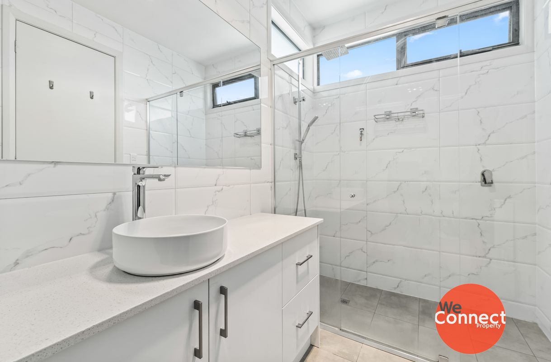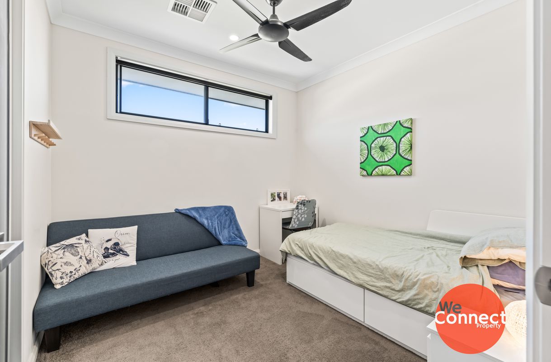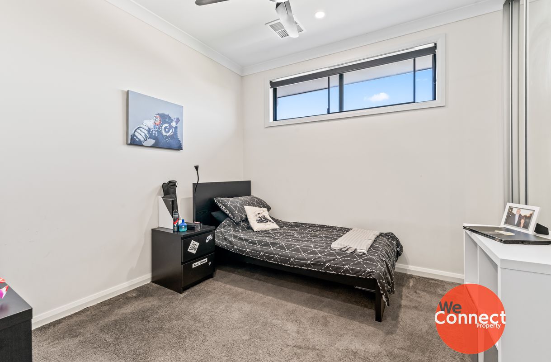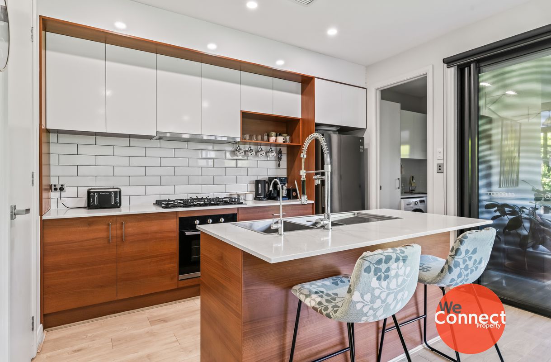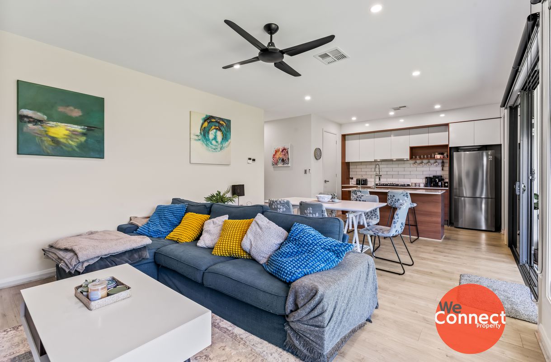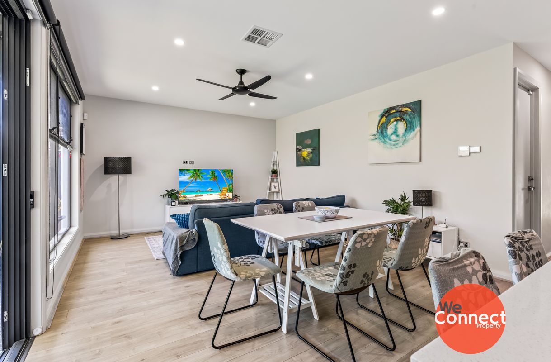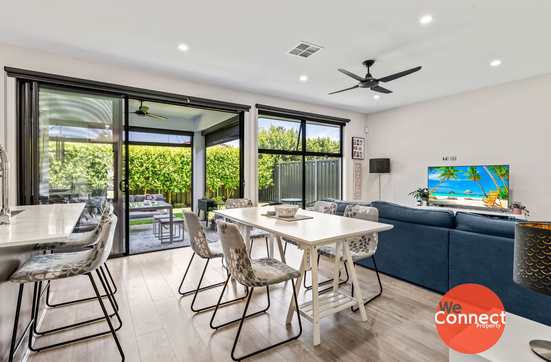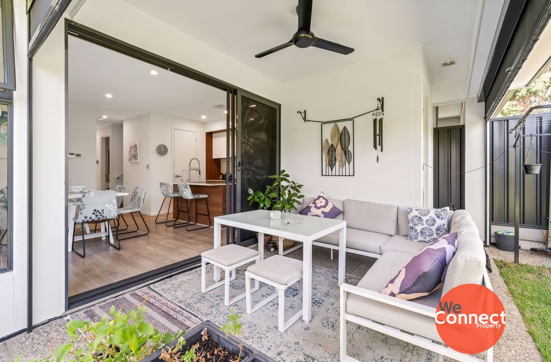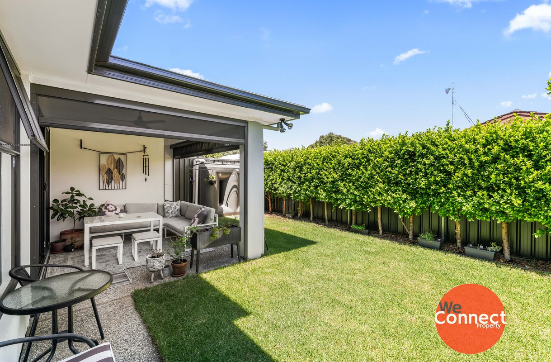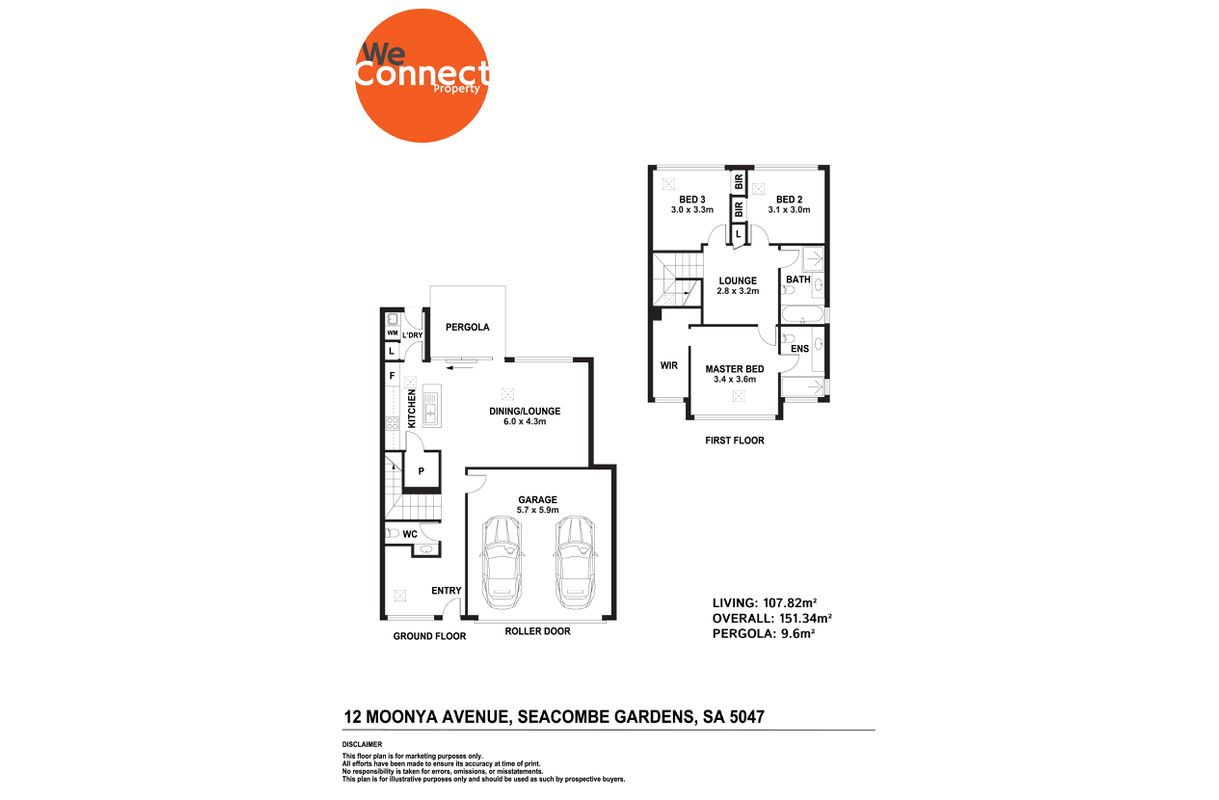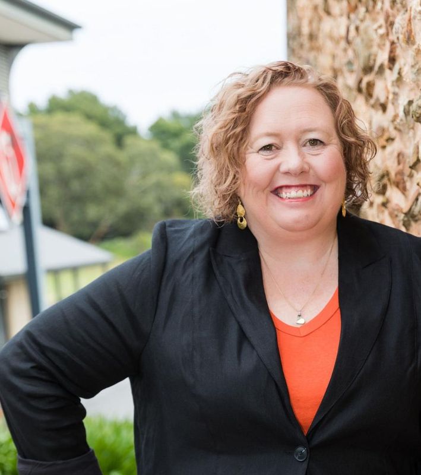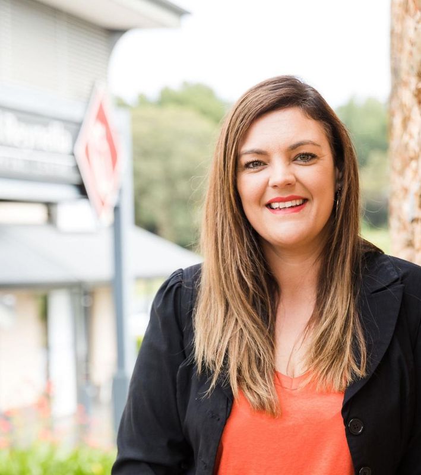12 Moonya Avenue, Seacombe Gardens
| 3 Beds | 2 Baths | Approx 131 Square metres | 2 car spaces |
You’ll be over the moon with this stylish home in a dreamy location
Experience modern luxury in this beautifully designed, recently built home, perfectly positioned in the sought-after suburb of Seacombe Gardens. This property seamlessly blends style, comfort, and convenience, offering a premium lifestyle close to key amenities.
Key features you'll love:
• Spacious Open-Plan Living: The ground floor boasts a sunlit open-plan kitchen, living, and dining area, perfect for entertaining or family relaxation.
• Gourmet Kitchen: Equipped with stone benchtops, modern appliances, a filtered water tap, and a large walk-in pantry for all your storage needs.
Master Retreat: The spacious master bedroom features a walk-in robe and a private ensuite, offering a peaceful escape.
• Comfort for the Whole Family: Bedrooms 2 and 3 come with built-in robes, serviced by a luxurious main bathroom with a full-sized bath.
• Year-Round Comfort: Ducted reverse cycle air conditioning throughout keeps the home comfortable in every season.
• Outdoor Entertaining: Enjoy the outdoor alfresco area with café blinds and a ceiling fan, ideal for entertaining in any weather.
• Secure Double Lock-Up Garage: Provides ample space for vehicles and extra storage.
• Convenience at Your Doorstep: Only a short drive to Westfield Marion Shopping Centre, SA Aquatic Centre, public transport, and the breath-taking Brighton Beach.
Additional Highlights:
• Modern downlights throughout the home for a bright and welcoming feel.
• 2.5 stylishly appointed bathrooms for family convenience.
• Generous laundry with direct outdoor access.
Don’t miss the opportunity to own this stunning home in a vibrant and convenient location. Whether you’re looking for a family haven or a low-maintenance lifestyle, this property delivers it all.
Contact us today to arrange a viewing and experience this stylish premium home for yourself!
Tenanted until 23 March 2025.
Built in 2019
Certificate of Title: CT 6232/895
Title: Torrens
Council: City of Marion
Council Rates: $1,705 pa (approx)
ESL: $147 pa
SA Water: $183 pq (plus usage) (approx)
Land Size: 131m2 (approx)
For an inspection of this unique offering please click on the inspection link or contact us if times and days don't suit.... those who hesitate, will miss out! You will need to register to view this property. Please click on ‘Book Inspection’ or ‘Email Agent’ and we will respond with available inspection times. By registering, you will be informed of any updates about the inspection or any cancellations.
Disclaimer: Whilst we have gathered all information provided from sources deemed reliable, we cannot guarantee it’s accuracy. We shall not be held liable for any errors, inaccuracies or omissions, including, but not limited to, details regarding a property's land size, floorplan and dimensions, building age, description or condition. It is strongly advised that those interested make their own enquiries and obtain independent legal and financial advice.
Heating & Cooling
- Air Conditioning
- Ducted Cooling
- Ducted Heating
- Reverse Cycle Air Conditioning
Outdoor Features
- Courtyard
- Deck
- Fully Fenced
- Outdoor Entertainment Area
- Remote Garage
- Secure Parking
Indoor Features
- Broadband Internet Available
- Built-in Wardrobes
- Dishwasher
- Floorboards
Eco Friendly Features
- Water Tank
